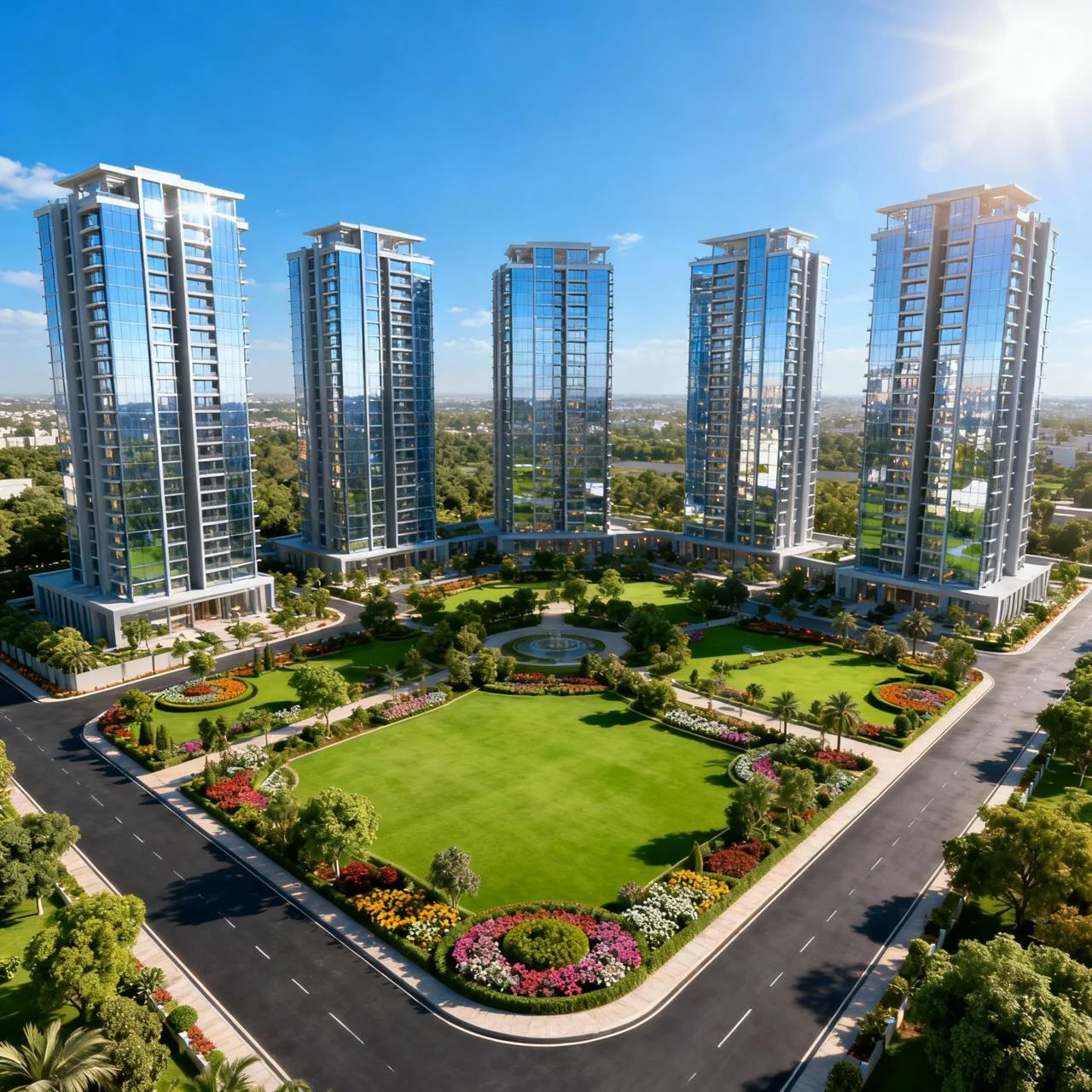
Suncity Monarch Sector 78, Gurgaon
New Launch Ultra-Luxury 3 & 4 BHK Residences | 18+ Acres | G+45 Towers
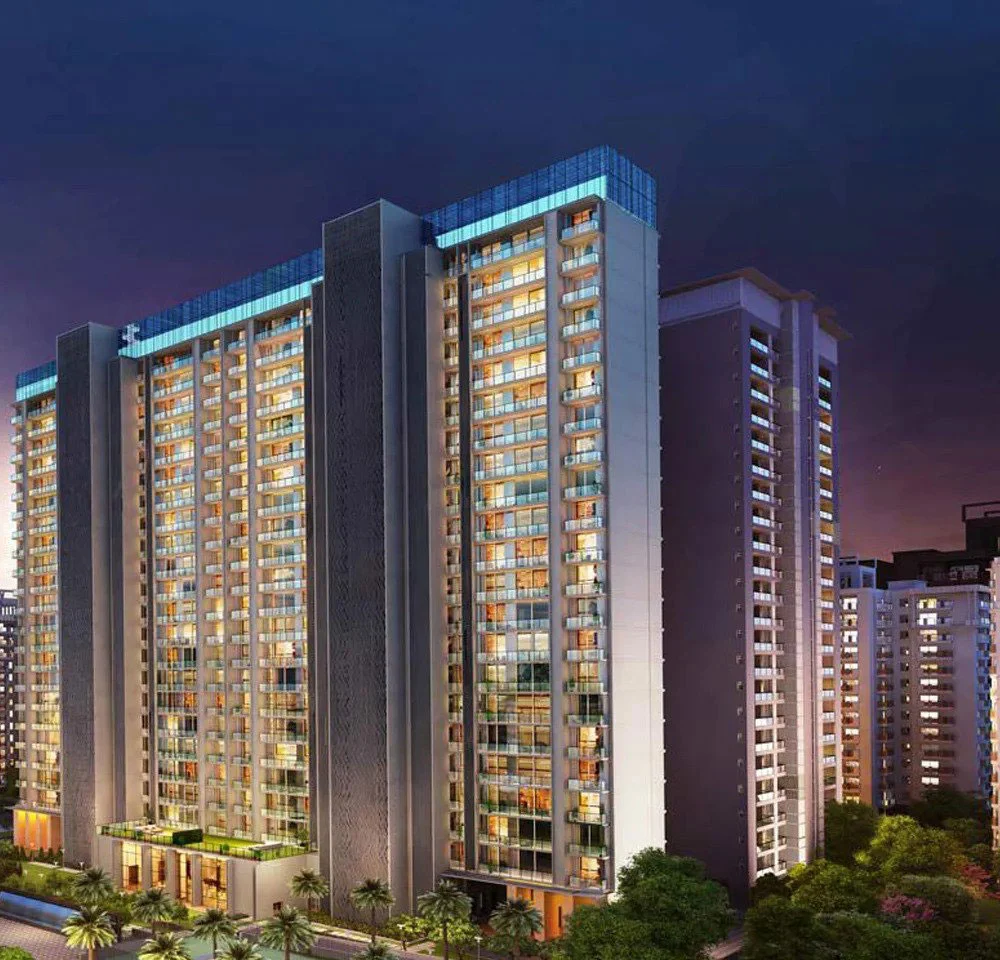
1.75 Lakh Sq.Ft. Clubhouse
70% Open Greens | Temperature-Controlled Pool | Wellness Arena
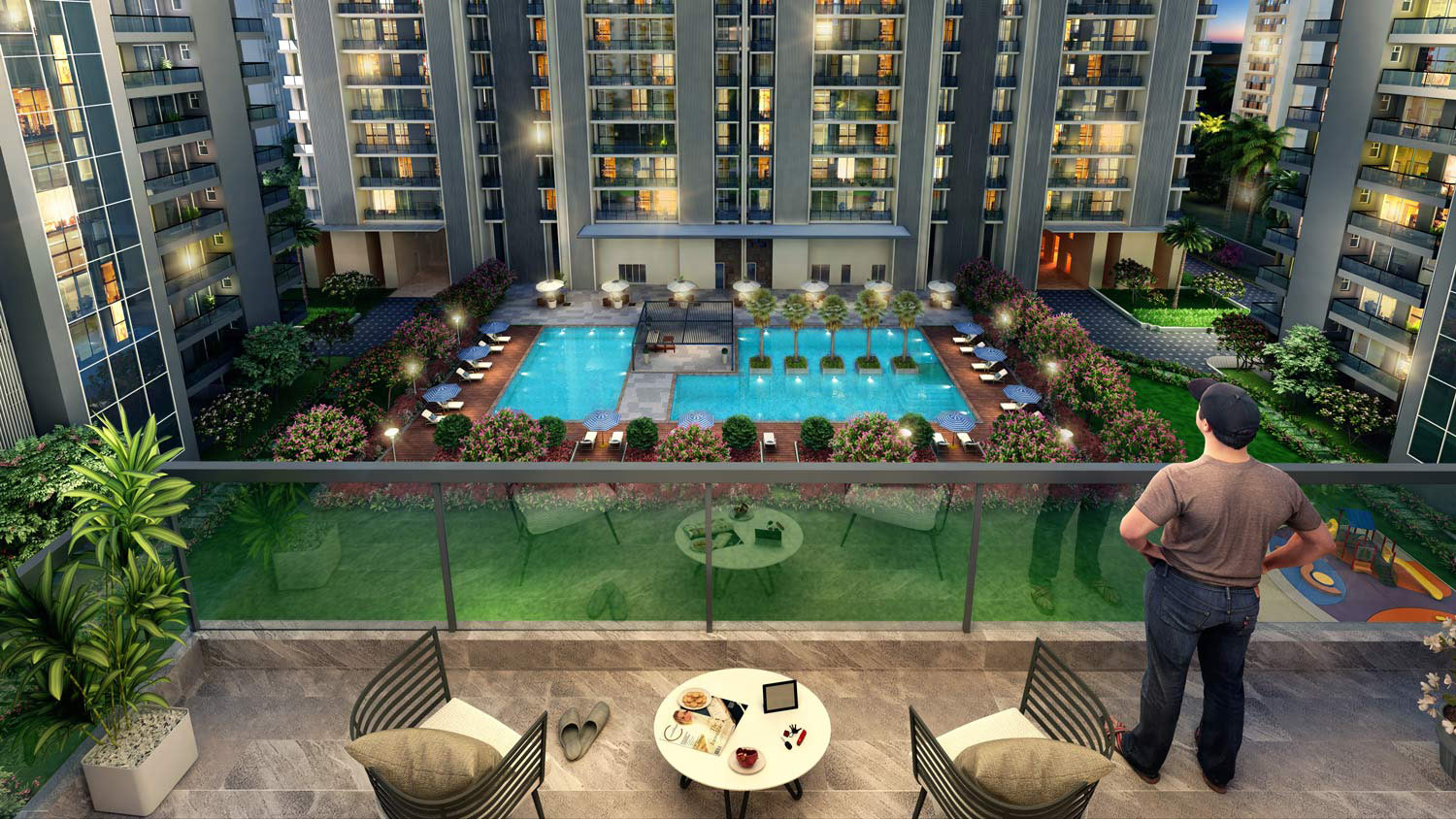
Prime Location Advantage
NH-48, SPR & Dwarka Expressway | 10 Mins to Cyber City 2
Suncity Monarch – Sector 78, Gurgaon
Suncity Monarch
Apartment Size & Layout Preview – Sector 78, Gurgaon
Suncity Monarch in Sector 78, Gurgaon, offers ultra-luxury 3BHK and 4BHK apartments ranging from 2,350 to 3,150 sq.ft. Spread across 18+ acres with 5 iconic G+45 towers, this low-density project features only 2 residences per core for maximum privacy and panoramic Aravalli views.
Strategically located with direct access to NH-48, SPR Road, and Dwarka Expressway, just 10 minutes from Cyber City 2 and upcoming Global City. Proximity to top schools (St. Xavier’s, Moksh), hospitals (Medanta, Artemis), and luxury hotels ensures a premium lifestyle for families and investors.
Enquire Now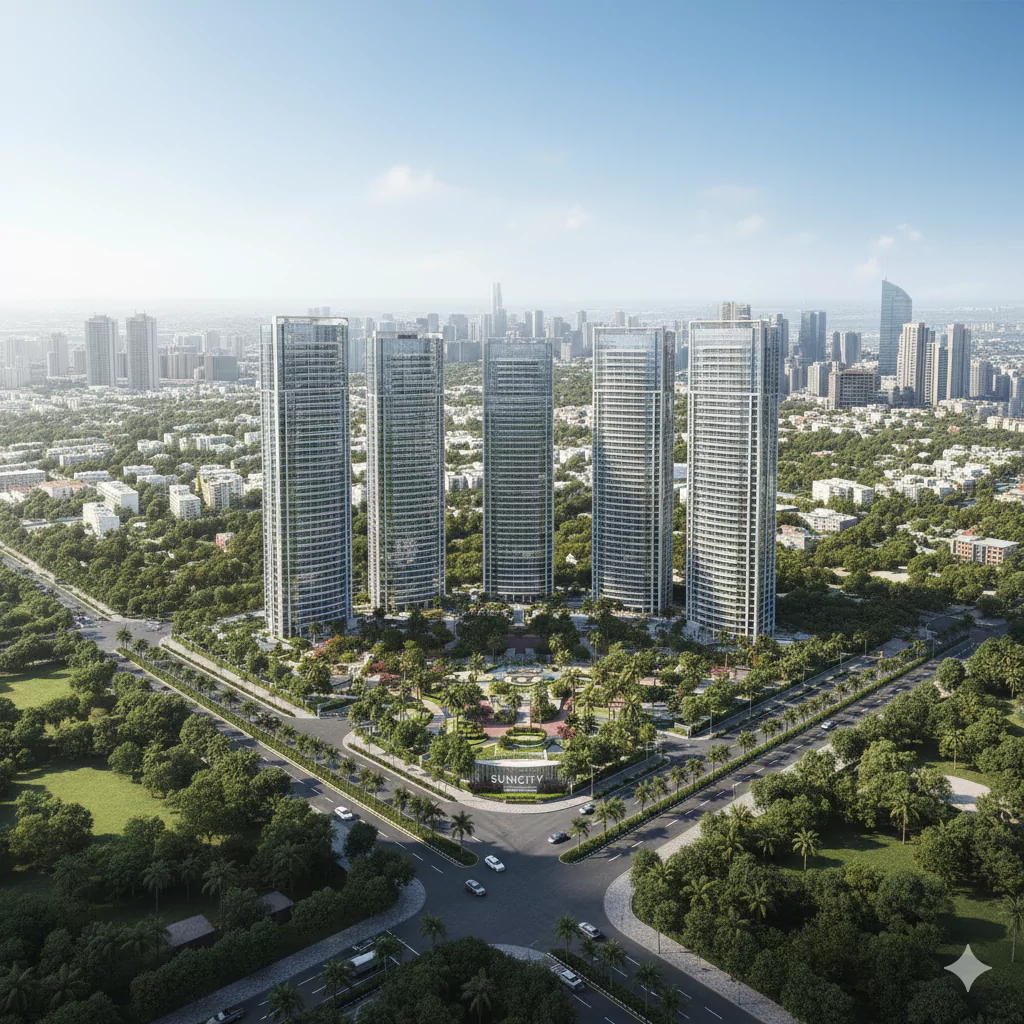
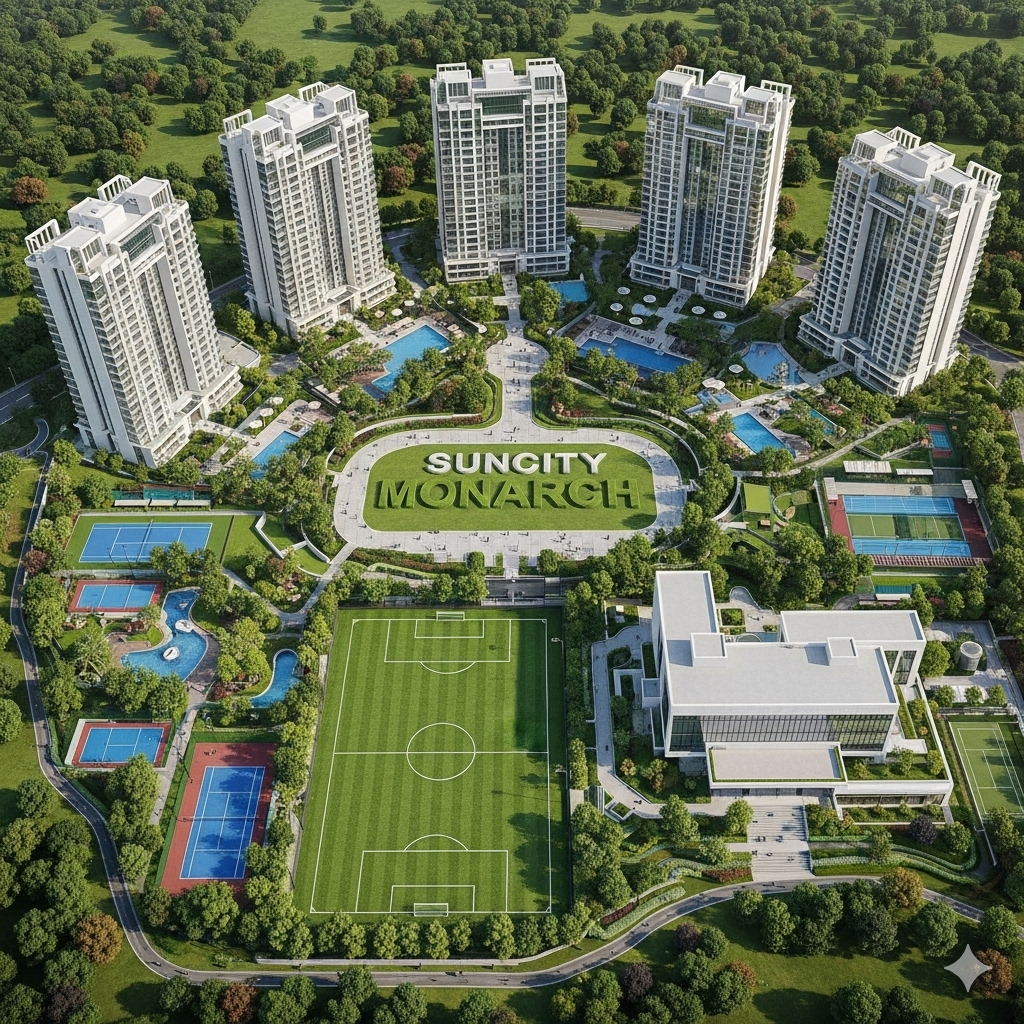
About Suncity Developers
Suncity Developers is a reputed real estate group with over 25 years of excellence in crafting iconic developments across Delhi NCR and major cities like Jaipur, Rohtak, Indore, and Panchkula.
Specializing in luxury residences, integrated townships, commercial & retail spaces, Suncity is known for modern architecture, eco-friendly practices, and timely delivery.
With a visionary approach, Suncity creates projects that go beyond buildings — they are statements of luxurious, considered design. Their latest landmark, Suncity Monarch in Sector 78, Gurgaon, exemplifies this commitment with ultra-luxury 3 & 4 BHK residences, a 1.75 lakh sq.ft. clubhouse, and panoramic Aravalli views.
Contact UsProject Highlights
Ultra-Luxury Living in Sector 78, Gurgaon
18+ Acres of premium land with 70% open green spaces and panoramic Aravalli Hill views
5 Iconic G+45 Towers with only 2 residences per core for ultimate privacy
Spacious 3 BHK (2,350 Sq.Ft.) & 4 BHK (3,150 Sq.Ft.) ultra-luxury apartments with premium finishes
1.75 Lakh Sq.Ft. Grand Clubhouse with temperature-controlled pool, gym, spa, and banquet halls
Prime location with direct access to NH-48, SPR & Dwarka Expressway – 10 mins to Cyber City 2
5-Tier Security, smart home features, 3-level basement parking, and high-speed elevators

Suncity Monarch Specifications
Crafted for Ultra-Luxury Living
Earthquake-Resistant RCC Framed Structure with high-grade M25+ concrete
Imported Marble/Vitrified Tiles in living, dining & bedrooms
Premium Laminated Wooden Doors with designer hardware & large UPVC windows
Fully Modular Kitchen with granite countertop, SS sink & chimney provision
Premium CP Fittings & Sanitaryware (Kohler/Jaquar or equivalent) in all bathrooms
Concealed Copper Wiring with modular switches & 100% power backup
Smart Home Automation Ready – voice-controlled lighting, AC & security
Acrylic Emulsion Paint on internal walls with weather-shield exterior paint

Location Advantages
Direct Access to NH-48, SPR Road & Dwarka Expressway
10 Mins to Cyber City 2 & upcoming Global City
Near St. Xavier’s, Moksh & Broadways International School
Medanta, Artemis & Polaris Hospital within 15–20 mins
Close to Hyatt, Radisson & premium golf courses
Upcoming RRTS & Metro Corridor for seamless Delhi connectivity
Suncity Monarch Floor Plans
Discover spacious 3BHK & 4BHK ultra-luxury residences with panoramic Aravalli views, only 2 apartments per core, and thoughtfully designed layouts for privacy and comfort.
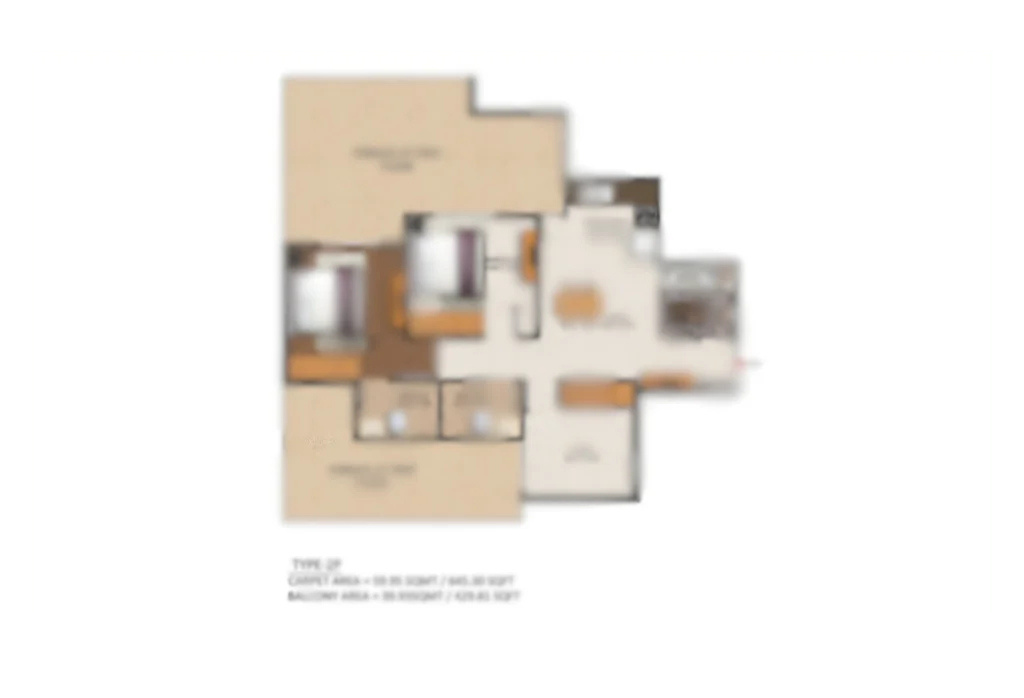
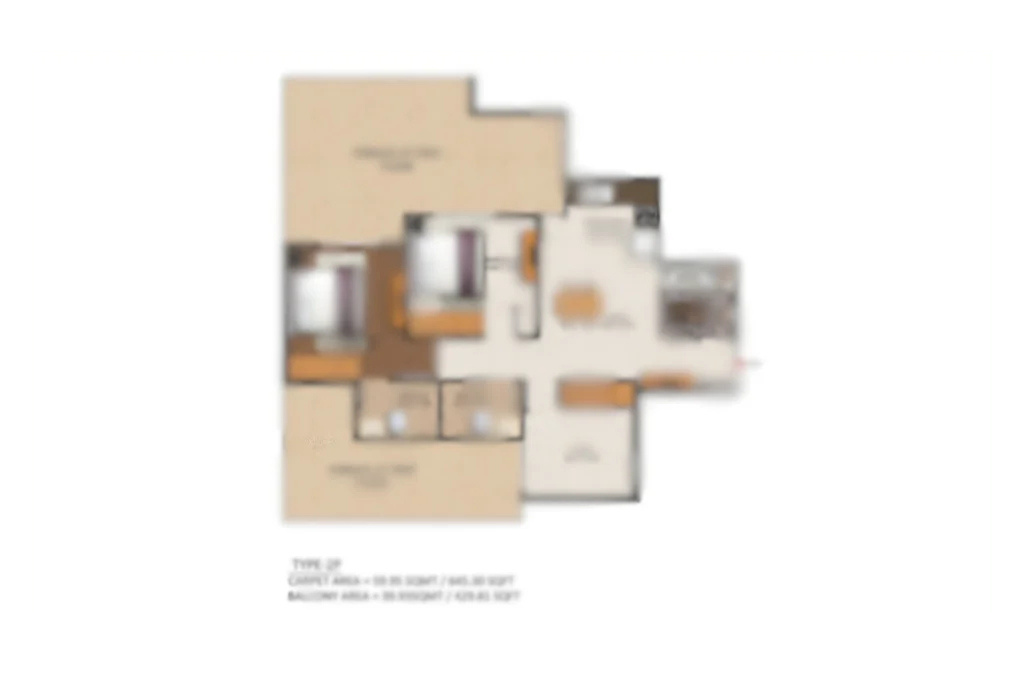
Suncity Monarch Gallery
Step into a world of ultra-luxury living with panoramic Aravalli views, iconic G+45 towers, a 1.75 lakh sq.ft. grand clubhouse, and meticulously crafted interiors.
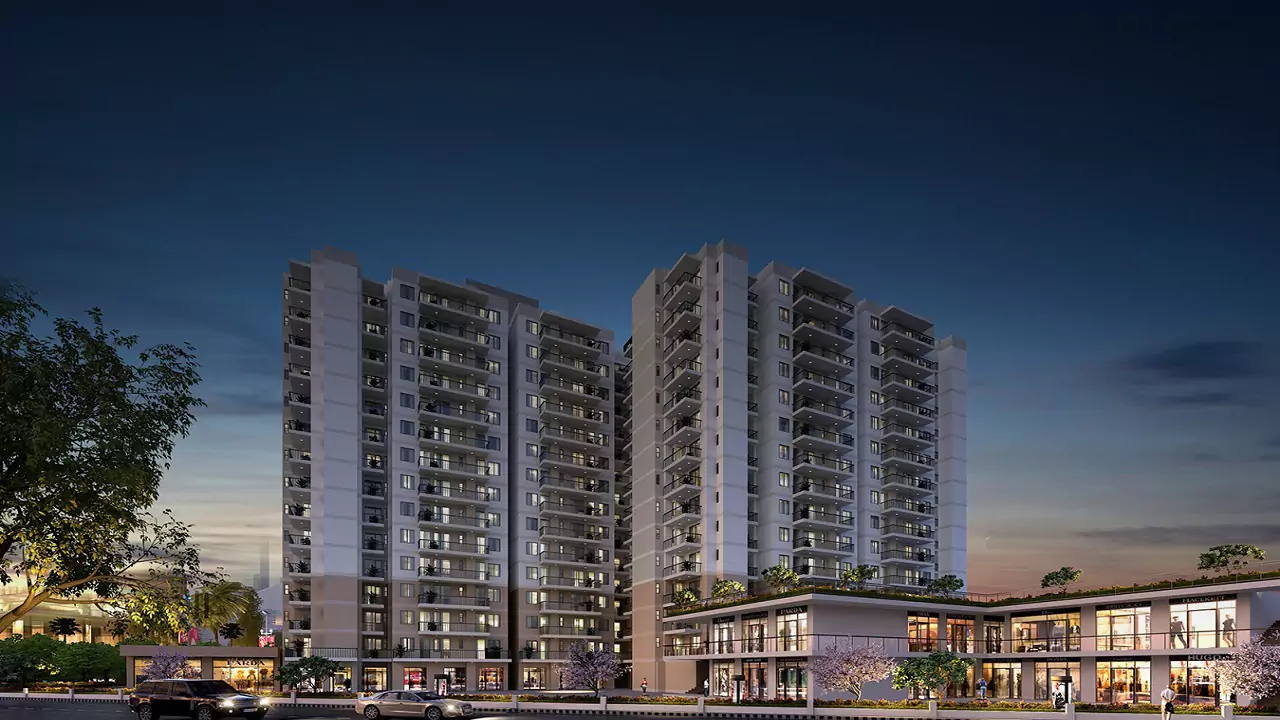

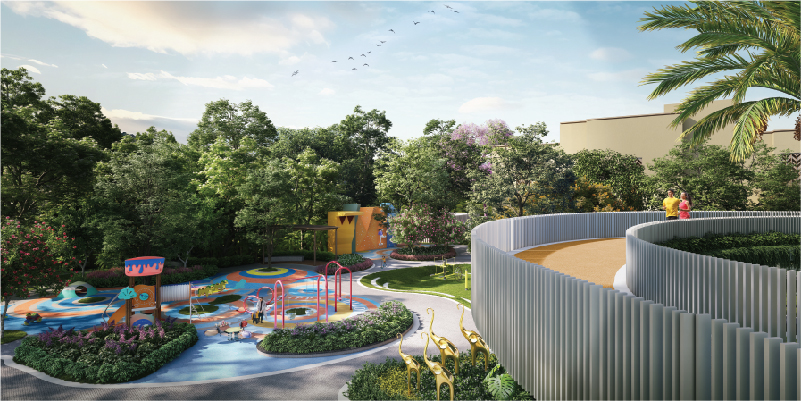


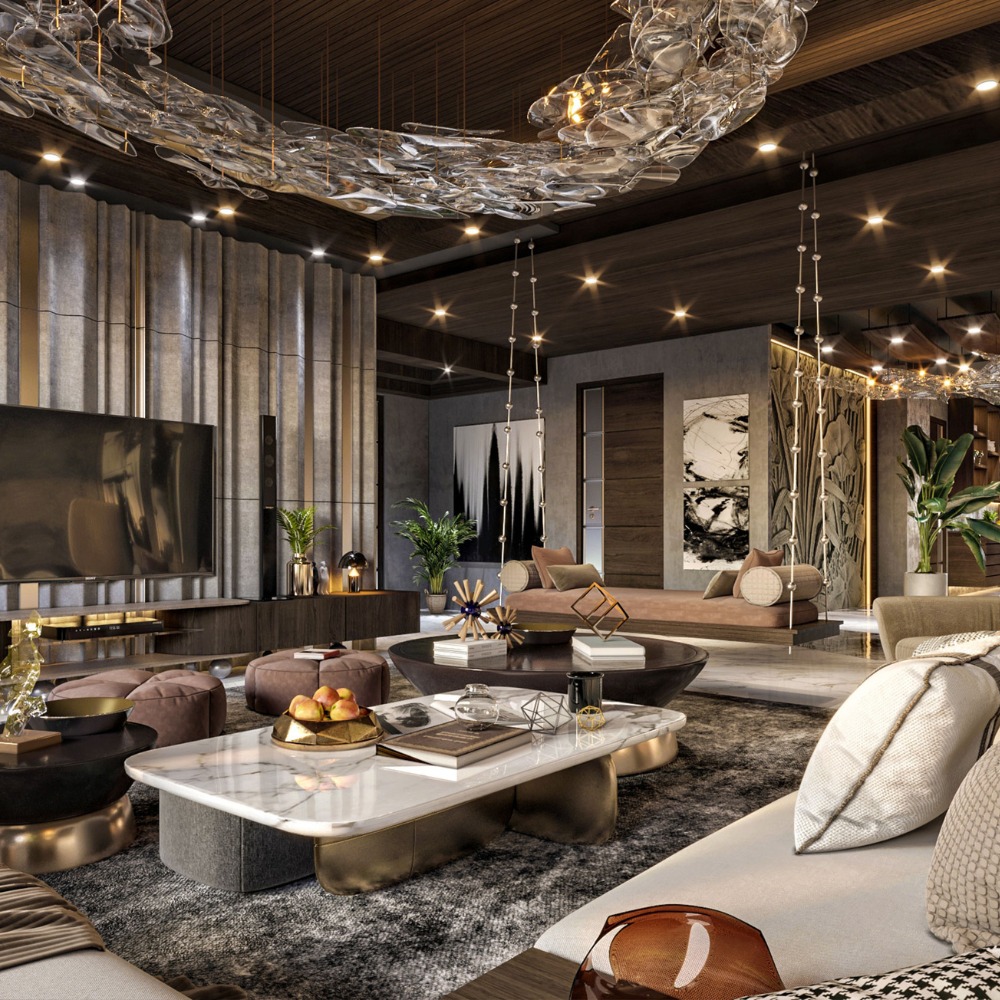
Suncity Monarch Amenities
Experience an unmatched lifestyle with a 1.75 lakh sq.ft. grand clubhouse, 3.25-acre sports arena, 70% open greens, and Aravalli-facing wellness zones.
State-of-the-Art Gym
Equipped with latest fitness machines & personal trainers
Temperature-Controlled Pool
Olympic-size indoor & outdoor swimming pools
Yoga & Meditation Zone
Aravalli-facing serene spaces for wellness & mindfulness
3.25-Acre Sports Complex
Cricket, football, tennis, badminton & basketball courts
1.75 Lakh Sq.Ft. Clubhouse
Banquet halls, lounge, spa, salon & recreation rooms
Kids Play Area
Safe, fun, and engaging zones with modern equipment
70% Open Green Spaces
Landscaped gardens, jogging tracks & water bodies
5-Tier Security System
24x7 CCTV, biometric access & trained guards
3-Level Basement Parking
Ample, secure, and dedicated parking for residents
Fine Dining & Cafeteria
Multi-cuisine restaurant & coffee lounge
Multipurpose Banquet Hall
For celebrations, events & community gatherings
High-Speed Wi-Fi Zones
Seamless connectivity in clubhouse & common areas
Legal Disclaimer
The content on this website is for informational purposes only and does not constitute a legal offer or contract. All prices, specifications, floor plans, amenities, and images are indicative and subject to change without prior notice. Availability of units is not guaranteed. The visuals, renderings, and artist impressions are for representation only and may differ from actual construction. This is the official website of an authorized marketing partner of Suncity Monarch, Sector 78, Gurgaon. We may share your data with RERA-registered brokers/companies for further processing as per regulatory requirements. By registering, you consent to receive updates via SMS, email, or call on the contact details provided. All rights to content, design, and branding are reserved. Copyright © 2025 Suncity Developers. Protected under applicable intellectual property laws.
